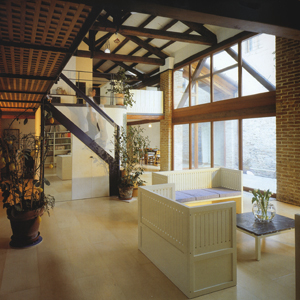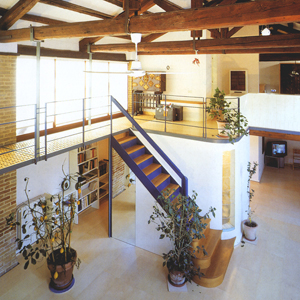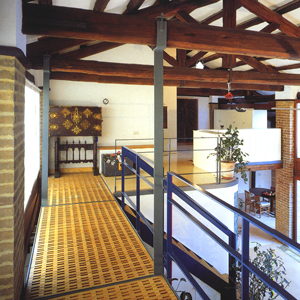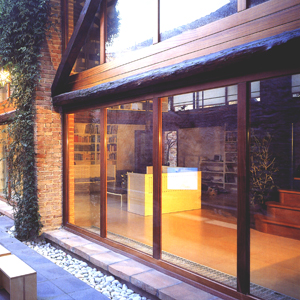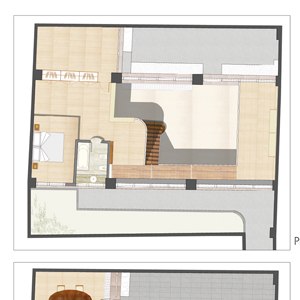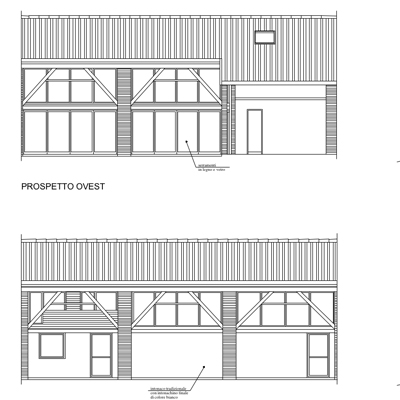
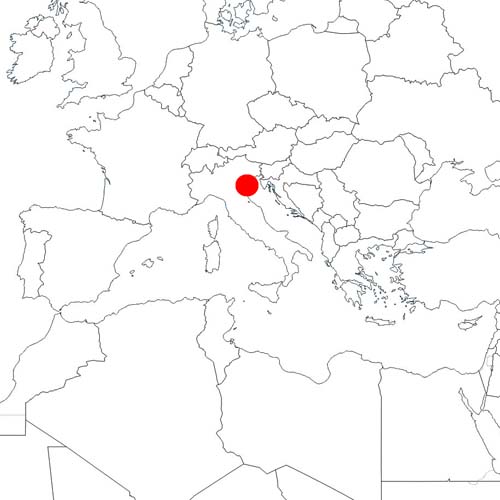
Home at the Giudecca
Venice, Italy
Completated in 2000
Restructuring
Through careful restoration, an industrial archeology building was recovered for residential purposes. The suggestions of the old building, the external ones like the dome of the nearby Church and the old walls inspired the intervention. The house is developed on the ground floor with a second level mezzanines that exploits the great height. The house has a spatial and volumetric unity, although distinct functions are identified in its inside, from the most intimate to the more public ones. Particular care was taken to ensure that from every space you could always enjoy the whole house and outdoor spaces.
